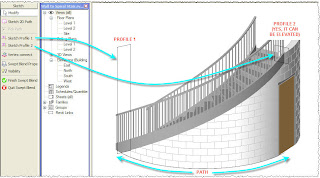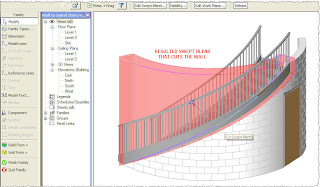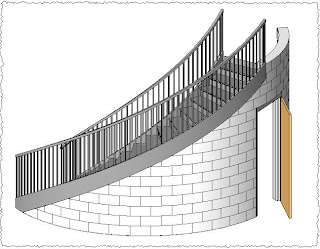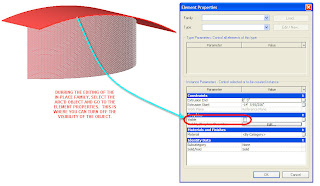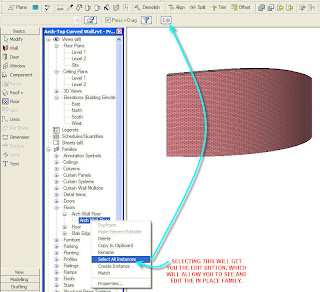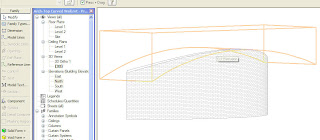Just announced today...
After nearly 10 years of market changing innovation, Green Building Studio is delighted to announce we have signed an agreement for Autodesk, Inc. to acquire our assets. In other words, our Green Building Studio (GBS) web service will soon join the Autodesk product family. Please be assured that our talented team will continue selling, training, and supporting architects as they use our web service to design carbon neutral buildings today and in the future.
“Autodesk is committed to providing technology that makes sustainable design easier and more efficient,” said Jay Bhatt, senior vice president, Autodesk AEC Solutions. “We look forward to adding the Green Building Studio technologies to the Autodesk portfolio and helping our customers more easily leverage the coordinated, reliable data created in the Revit® platform for building information modeling (BIM) to help predict performance and design buildings with reduced environmental impact.”
After closing this deal, Autodesk also plans to continue support for the Green Building Studio web service, carbon neutral building design training, and to strengthen the web service’s integration with its BIM software. The gbXML schema will remain an open industry standard, and the GBS web service will continue to be available to any other BIM software.
“We have partnered with Autodesk for many years, and commend their ongoing support for
sustainability,” said John Kennedy, President & CTO, Green Building Studio. “We are eager to contribute our industry expertise in green buildings to drive mainstream adoption of sustainability and accelerate the AEC industry’s transition to carbon neutral buildings.”
To learn more about Green Building Studio, go to...
http://www.greenbuildingstudio.com/gbsinc/index.aspxIt will be exciting to see how Green Build Studio will interact with Revit in the future with this acquisition!
