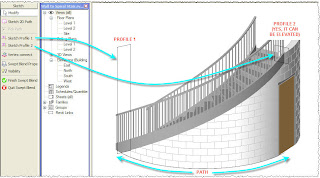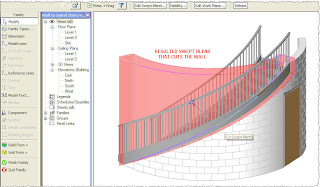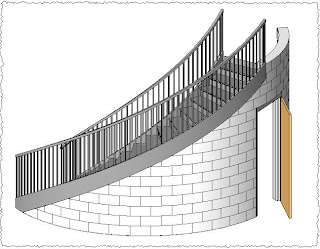Once the program is officially released, I will post more detailed instructions on how you can create something very similar to what I have below... I really just wanted to give you a taste of what's to come with RAC 2009! Since the release of the product isn't finalized (as far as I know), I don't want to spell out the details just in-case something changes with the feature.
Contents of the Swept Blend Sketch... (One of the keys is having the profile high enough to cut the entire wall's height)

The Finished Swept Blend...

The Finished Product! (Yes, I modified the door to show open for this image :))

2 comments:
Pls refer me Great RAC 2008 Modeling Tutorials
Outside of the Tutorials and the courseware that is available (Autodesk Training Courseware, Ascent Courseware) I would check the book stores online for Revit books. I do not know of any personally that look at specifically modeling, but more of awhole on how to use Revit.
Post a Comment