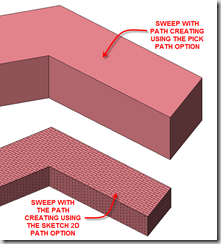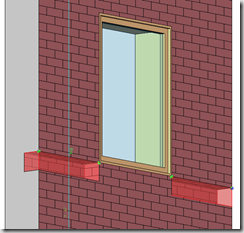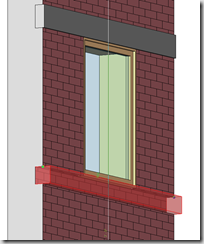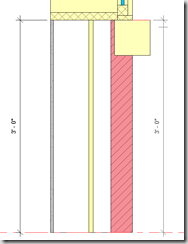
I've had a few clients get this message in the past and seen a few posts on AUGI as well. Many have said that it's a meaningless message and that is can be ignored, but it's an annoyance and usually messages in Revit mean something.
This past week I had a client get it again and the linked Revit file hadn't been touched in quite some time, so it was really puzzling. Usually, you can just open the linked file, save it, close it, then reload the link and be go to go...but this time that didn't work. So I sent the message to Autodesk and here's the response I received...(I added the bold and underline to point out a few things)
Thank you for contacting Autodesk Support. I apologize this issue is occurring as I know it must be frustrating. Our development team is working to correct this on a future release.
If a linked RVT file contains a linked DWG (or other "CAD format") file, and the DWG file has changed on disk since the last time the linked RVT file was saved, then when the linked RVT file is loaded (as a link) the DWG file is reloaded which Revit interprets as a modification.
As long as your client is not trying to make any changes related to shared coordinates, the message is harmless and can be ignored. But if they are trying to do something related to shared coordinates (including moving an RVT link that uses shared coordinates), the message will prevent those changes from being saved.
A workaround is to open the linked RVT file that the message complains about, save it, and close it. That should save the RVT link with the latest version of the DWG links inside it, so that when it is later opened as a link the message will not appear. Of course, the message will reappear when a DWG file is modified again, until the RVT link is re-saved.
So it appears that it is a harmless message as long as you are not doing anything with shared coordinates. This message has been coming up in a few releases of the software now, so hopefully the development team can come up with a solution. And if they do, hopefully it's not like the Wall Sweep fix that wasn't documented.
And yes, once everyone STC and closed local files, they were able to open the link, save, close and the message went away.




