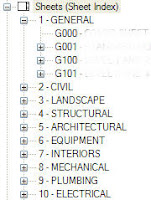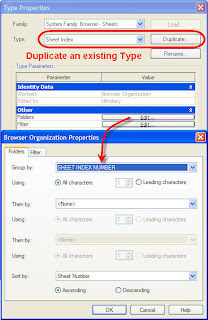EDIT (4/1/08) - A new post has been added regarding the release date of Revit...Revit Architecture (RAC) 2009 Release Date!
EDIT (2/17/08) - A new post has been added regarding the new features of Revit Architecture 2009...Revit Architecture 2009 Updated and New Features. As far as a date of when it will be available, it has yet to be determined (publicized) and I will post it as soon as it is.
Lately I've been getting quite a few people asking about Revit 2009 and when it's going to be available/released or if I know what's going to be changed, updated, added, etc. to the 2009 release.
Well, about the only thing I know (and even then it's a guess) is that it will be released about the same time as the previous few years....around the end of March or early April when all the other Autodesk products are released. What's going to be included is only known by Autodesk and maybe some very early testers that Autodesk allows to test the program at this point.
If I remember the past releases correctly, Beta testing usually starts after the first of the year and those beta releases include what's new and updated. Even then, that information can not be released to/shared with the public until Autodesk gives the ok. Beta testers can share information with each other through a web site called MyFeedback. Anyone can apply but there is no guarantee that you will be chosen to Beta test. Beta testing requires feedback to Autodesk on the new features as well as bugs in the program. As being with a reseller we do get Beta software, but again we are not at liberty to discuss that info with the general public.
As soon as Autodesk gives the ok (which is usually when they let the public know when the software will be available) I will post as much as I can about Revit Architecture 2009!
Monday, December 17, 2007
Thursday, December 13, 2007
IES Revit Architecture 'Plug in' Now Available
Great news for the Architectural folks to analyze their building’s performance with IES!
Here's the link to the news article from IES...
http://www.iesve.com/content/default.asp?page=s62&newsid=2470&back=s59
And, you can download the plug-in here...
Revit RAC Plug-In
Hopefully I can manage to get some time to test it out and report back!
Here's the link to the news article from IES...
http://www.iesve.com/content/default.asp?page=s62&newsid=2470&back=s59
And, you can download the plug-in here...
Revit RAC Plug-In
Hopefully I can manage to get some time to test it out and report back!
Tuesday, December 11, 2007
Reed Construction Data Acquires Tectonic Partners Inc
This is some exciting news for those who have been using or looking to use Tectonic... and anyone looking to integrate cost estimating into their Revit projects! For more on Tectonic, please check out their site through the link in the below press release. I'm also looking into posting some more info on Tectonic in the near future once I get the latest release installed.
Reed Construction Data Acquires Tectonic Partners Inc
(Atlanta, GA) Dec 09 2007
Construction information provider to deliver industry-defining technology for BIM
Reed Construction Data today announced the acquisition of Tectonic Partners Inc., a leading developer and service provider of building information modeling (BIM) for the architectural, engineering and construction industries.
The acquisition represents a significant strategic move by Reed Construction Data to become a leader in the emerging building information modeling space and complements the strategic partnership with RCMS Group announced earlier this year.
An agreement between the two companies was signed today in Atlanta. The acquisition will formally close Feb. 1, 2008.
The combination of Reed Construction Data and Tectonic will give architects, engineers and contractors (AEC) a powerful set of solutions for creating and managing BIM content on their desktops, as well as integrating RSMeans’ industry-leading cost data into the objects and the drawings themselves.
“By combining the power of RSMeans data and other Tectonic applications, we’ll be able to make a huge impact in the daily business lives of the AEC community,” said Iain Melville, CEO of Reed Construction Data. “I am excited about the potential to create rich BIM content for BPMs and to create many new products and services in the future.”
“Reed Construction Data and Tectonic together will move BIM to truly integrate RSMeans data into the work flows of architects, engineers and contractors,” Melville said. “We think this is powerful marriage of both BIM technology and integrated data.”
As part of the agreement, Arol Wolford, CEO of Tectonic, and one of the leading innovators in the industry, will stay on as a consultant to Reed Construction Data.
“I’m very excited to work alongside Reed and to match our products and services with the strong content that they provide,” Wolford said. “BIM has opened up countless opportunities in our industry, and the combination of our companies will give us the power to deliver full service BIM options to the AEC community.”
Tectonic provides several unique products and services, including BIM Library Manager, a software application for the organization and management of Autodesk Revit families, which helps assist in efficient creation of BIM.
Tectonic also has built an expansive library of BIM objects and is in the process of developing a powerful quantity take off tool to further meet the needs of the AEC community.
The emerging BIM technology provides consumers with the ability to improve visualization, coordination, simulation and optimization, which translates into direct advantages such as cost savings, fewer errors, productivity gains and the ability to manage building information throughout a project’s entire lifecycle.
Link: http://www.reedconstructiondata.com/press-releases/press-release/reed-construction-data-acquires-tectonic-partners-inc/
Reed Construction Data Acquires Tectonic Partners Inc
(Atlanta, GA) Dec 09 2007
Construction information provider to deliver industry-defining technology for BIM
Reed Construction Data today announced the acquisition of Tectonic Partners Inc., a leading developer and service provider of building information modeling (BIM) for the architectural, engineering and construction industries.
The acquisition represents a significant strategic move by Reed Construction Data to become a leader in the emerging building information modeling space and complements the strategic partnership with RCMS Group announced earlier this year.
An agreement between the two companies was signed today in Atlanta. The acquisition will formally close Feb. 1, 2008.
The combination of Reed Construction Data and Tectonic will give architects, engineers and contractors (AEC) a powerful set of solutions for creating and managing BIM content on their desktops, as well as integrating RSMeans’ industry-leading cost data into the objects and the drawings themselves.
“By combining the power of RSMeans data and other Tectonic applications, we’ll be able to make a huge impact in the daily business lives of the AEC community,” said Iain Melville, CEO of Reed Construction Data. “I am excited about the potential to create rich BIM content for BPMs and to create many new products and services in the future.”
“Reed Construction Data and Tectonic together will move BIM to truly integrate RSMeans data into the work flows of architects, engineers and contractors,” Melville said. “We think this is powerful marriage of both BIM technology and integrated data.”
As part of the agreement, Arol Wolford, CEO of Tectonic, and one of the leading innovators in the industry, will stay on as a consultant to Reed Construction Data.
“I’m very excited to work alongside Reed and to match our products and services with the strong content that they provide,” Wolford said. “BIM has opened up countless opportunities in our industry, and the combination of our companies will give us the power to deliver full service BIM options to the AEC community.”
Tectonic provides several unique products and services, including BIM Library Manager, a software application for the organization and management of Autodesk Revit families, which helps assist in efficient creation of BIM.
Tectonic also has built an expansive library of BIM objects and is in the process of developing a powerful quantity take off tool to further meet the needs of the AEC community.
The emerging BIM technology provides consumers with the ability to improve visualization, coordination, simulation and optimization, which translates into direct advantages such as cost savings, fewer errors, productivity gains and the ability to manage building information throughout a project’s entire lifecycle.
Link: http://www.reedconstructiondata.com/press-releases/press-release/reed-construction-data-acquires-tectonic-partners-inc/
Thursday, December 6, 2007
Sheet Index Organization for Browser Sheet Organization
As I have previously posted, you can setup new parameters to to organize your sheet index but you may not be aware you can also use those parameters to organize your sheets in the Project Browser.
First, go to the Project Browser and right-click on Sheets and then Properties. What you'll need to do next is select a type other than All since you can not duplicate the All type. Hit Duplicate and rename it to whatever you want. Then, hit the Edit button for Folders and set the organization as in the image below...
Once you have the organization set, your browser will be organized in the same manner as your Sheet Index list. The only thing that won't happen for the organization is the order of the sheets in the browser...they will still be in alpha-numerical order instead of using the Sheet Order Number like the Sheet Index does.

Sunday, December 2, 2007
Need Floor to Floor (Level to Level) 3D Views?
Over the past month or so, I've had a few people ask me how they could get a 3D view of each individual floor for exporting out or just for presentation purposes. It's definitely do-able, but it just takes a little bit of setup to accomplish it.
1. Select any one of the overall building elevations and make as many copies as floor needed...one for each floor.
2. Rename them to something that will correlate each one to the floor it’s going to look at.
3. In each elevation, turn on the crop region and crop the elevation from Level to Level…i.e. Level 1 to Level 2. The crop region should snap to each level.
4. Once all the elevations are created, you’ll need to make the same number of 3D Views that basically duplicate the names of what you just did for the elevations.
5. For each 3D View, you will open one at a time and do the following to each one...
a. Go to the View (pulldown menu)->Orient->To Other View
b. From the list, select the Elevation name that corresponds to the 3D View name.
c. This will give you a “flat” 3D elevation, which you can orbit to view in 3D.
At this point, you are ready to do what you need to do... exporting to dwf, dwg, etc. or creating presentation views. If you are going out to dwg, you will have to do a little cleanup as the Section Box will be present.
1. Select any one of the overall building elevations and make as many copies as floor needed...one for each floor.
2. Rename them to something that will correlate each one to the floor it’s going to look at.
3. In each elevation, turn on the crop region and crop the elevation from Level to Level…i.e. Level 1 to Level 2. The crop region should snap to each level.
4. Once all the elevations are created, you’ll need to make the same number of 3D Views that basically duplicate the names of what you just did for the elevations.
5. For each 3D View, you will open one at a time and do the following to each one...
a. Go to the View (pulldown menu)->Orient->To Other View
b. From the list, select the Elevation name that corresponds to the 3D View name.
c. This will give you a “flat” 3D elevation, which you can orbit to view in 3D.
At this point, you are ready to do what you need to do... exporting to dwf, dwg, etc. or creating presentation views. If you are going out to dwg, you will have to do a little cleanup as the Section Box will be present.
Subscribe to:
Comments (Atom)
